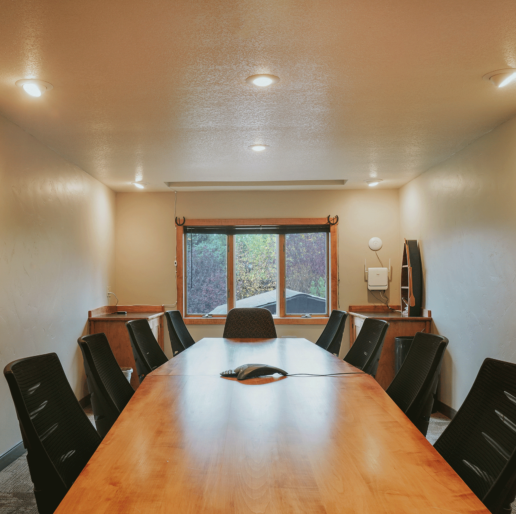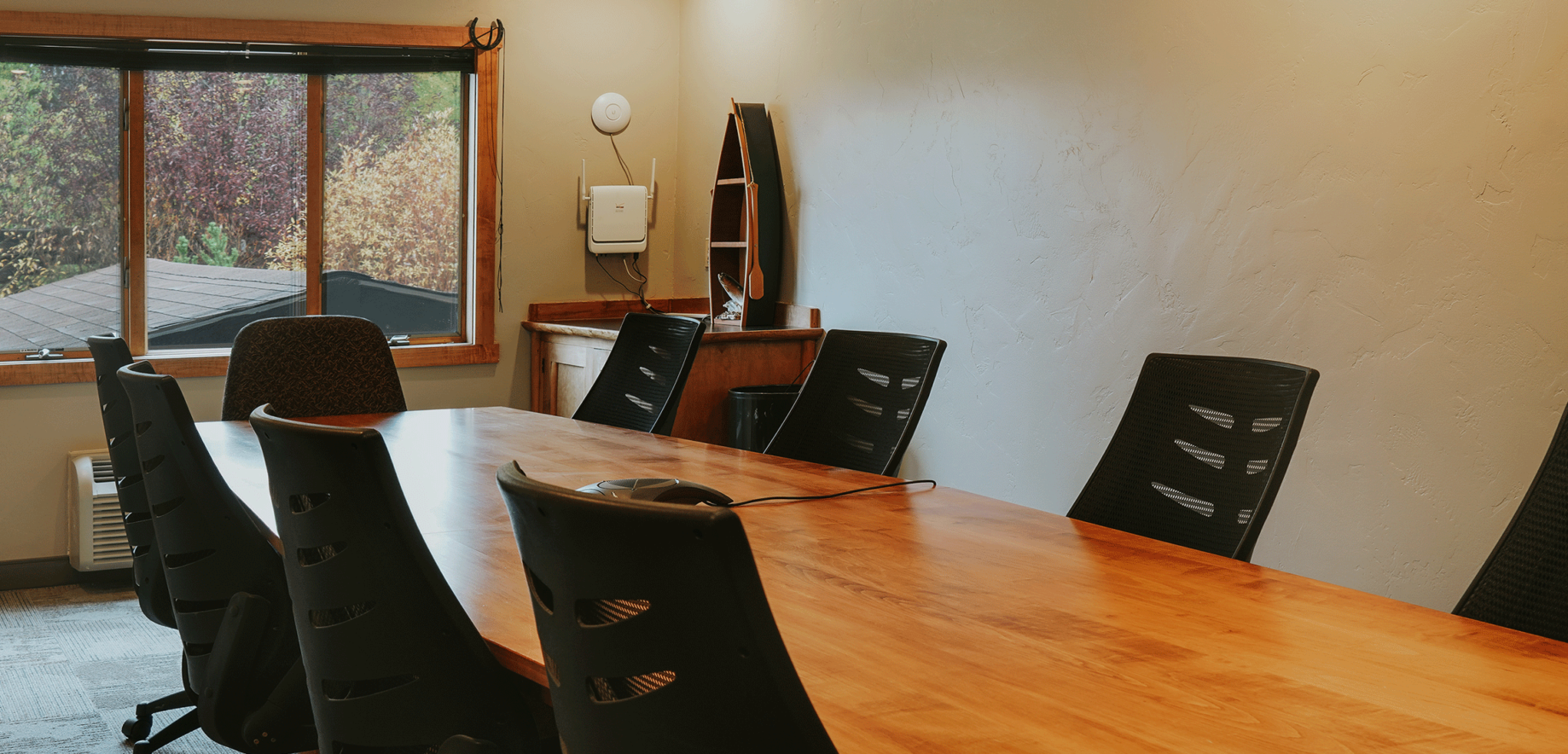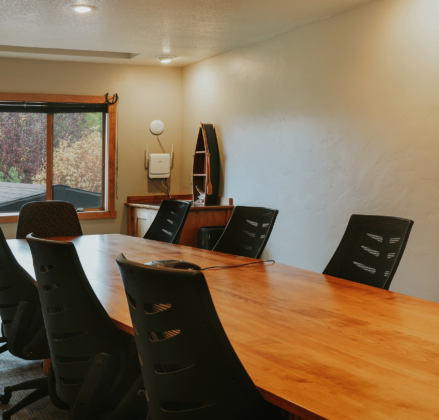

while you get work done.
Discover the best of Big Sky at Buck’s T-4. Our lodge offers 9,000 sq. ft. of flexible meeting/banquet space and two breathtaking outdoor venues for receptions. Come and experience true Western hospitality with incomparable service as our staff attends to every detail of your program.

Montana Room
Our largest meeting/banquet room, the versatile Montana Room, with its log beams and wood floor, will give your meeting attendees and guest the true flavor of Montana. The house sound system is equipped with touch Apple TV making slideshow presentations effortless. This room will seat up to 150 classroom and 225 for dinner service.
Capacity
Dinner Service: 225
Classroom: 150
Headwaters Board Room
The Headwaters Room is the perfect spot for board meetings and other smaller gatherings. Ten large, comfortable chairs, custom wood table and screen help ensure an efficient meeting.
Capacity
Boardroom: 10
Buck Ridge Room
Our second largest meeting/banquet room. This room is bright and inviting with its large windows that face the mountain range. This room has its own exterior entrance allowing easy access. The meeting/banquet room can be set up in a variety of configurations making it very versatile. It also comes equipped with a built-in screen and portable sound system.
Capacity
Classroom: 50
Theater: 100
U-Shaped: 24
Boardroom: 20
Gallatin Room
The Gallatin Room is great for smaller, more intimate dinners. This private dining room can seat up to 30 maximum
Capacity
Sit-Downs: 28
Buffet: 20
Reception: 26
Meeting Room Capacities
| Room Name | Dimensions | Classroom | Theater | U-Shaped | Boardroom |
|---|---|---|---|---|---|
| Montana Room | 60' x 80' | 150 | 200 | 72 | 52 |
| Headwaters Board Room | 11' x 24' | - | - | - | 10 |
| Buck Ridge Room | 31' x 52' | 50 | 100 | 24 | 20 |
| Room Name | Dimensions | Sit-Downs | Buffet | Reception |
|---|---|---|---|---|
| Gallatin Room | 12' x 24' | 28 | 20 | 26 |




